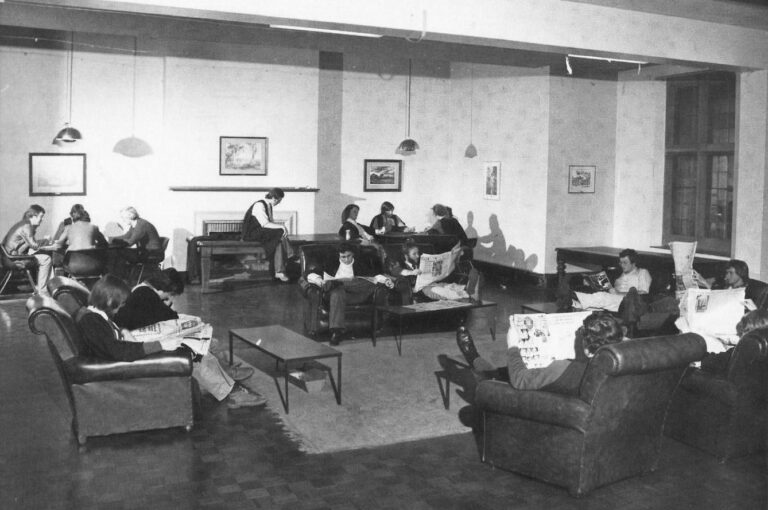Contact Us
Tel: +61 (2) 9565 7300
Capital Works
The Harper Master Plan
The College Council’s strategic Capital Works Plan comprises a series of projects to upgrade and improve buildings, accommodation and shared spaces on campus. To date, with the generous support of our community, we have completed the new Thyne Reid Link Building, Kitchen Development, Reid Refurbishment and outdoor Public Art Project.
In 2023, we embarked on the next phase of the Harper Master Plan, which will see significant and much-needed upgrades to the Main Building. The College’s oldest building holds a special place in our heritage, which calls for an architectural design that embraces its rich history while providing the modern comfort expected by its current occupants. Within this are two major priorities; The Main Building Bedroom and Junior Common Room refurbishment projects.
Main Building Bedroom Refurbishment
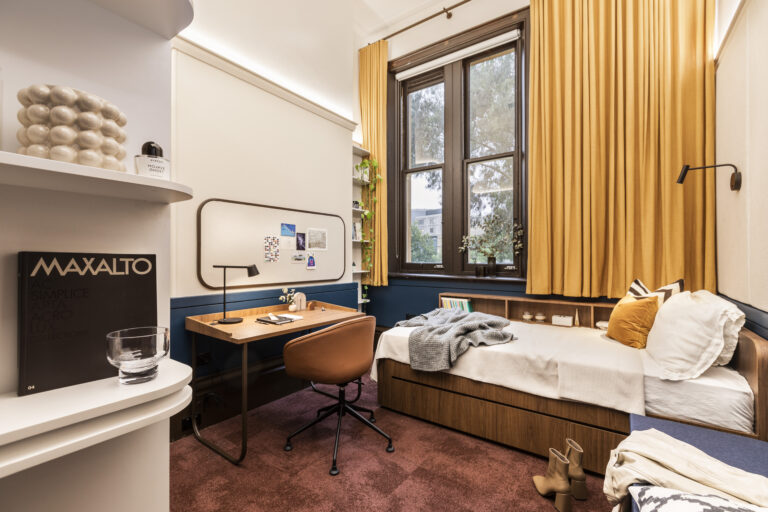
This project will see the 86 heritage bedrooms in the Main Building undergo significant, much-needed renovations, bringing them in line with the high calibre of the rest of the bedrooms across the College and providing all students with modern amenities.
Refurbishment of the remaining 83 rooms will be completed in stages, starting in November 2023, and we need your help to make this project a reality to ensure all of our students are given a place they can make their own.
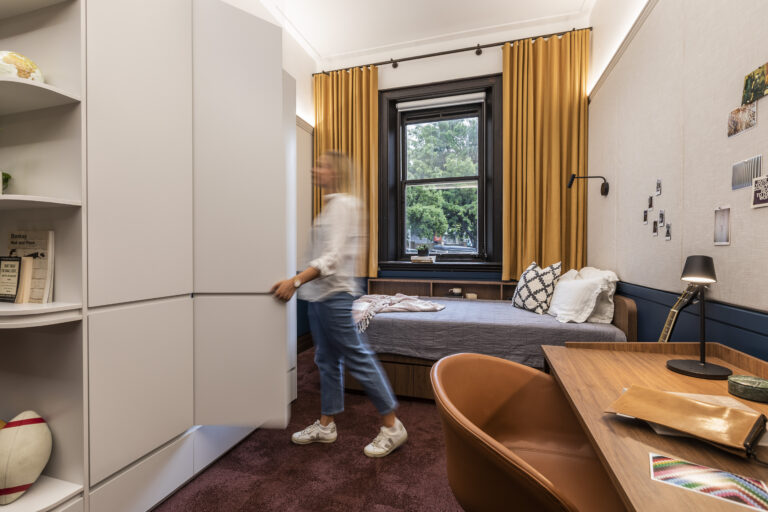
The estimated construction cost is $4.5M and our goal is to complete at least two floors of bedrooms over the summer of 2023. The third floor will be refurbished during the next suitable student vacation period.
Each room will be fitted with new desk and bed furnishings, clever storage provisions, improved lighting, modern power outlets, underfloor heating, ceiling fans, and finished in a colour scheme complementary to the building’s heritage design. Rooms that feature fireplaces will have them restored.
In collaboration with architects, interior designers and construction experts, three bedrooms have been upgraded as initial prototypes and are being enjoyed and evaluated by their current occupants.
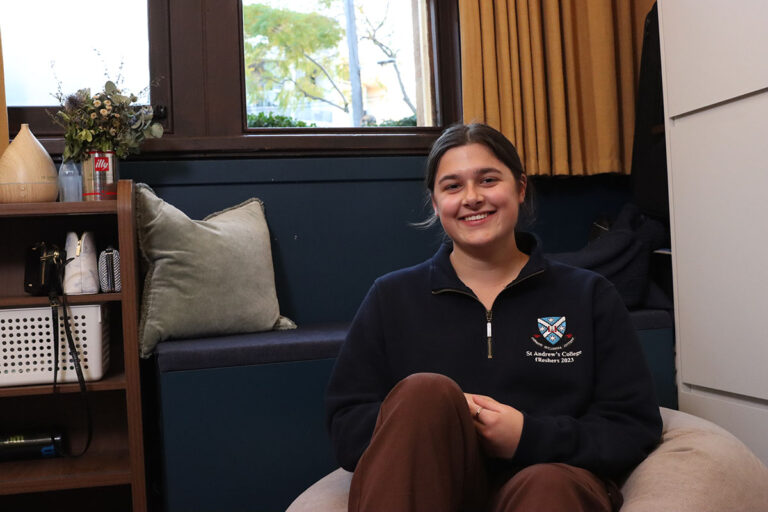
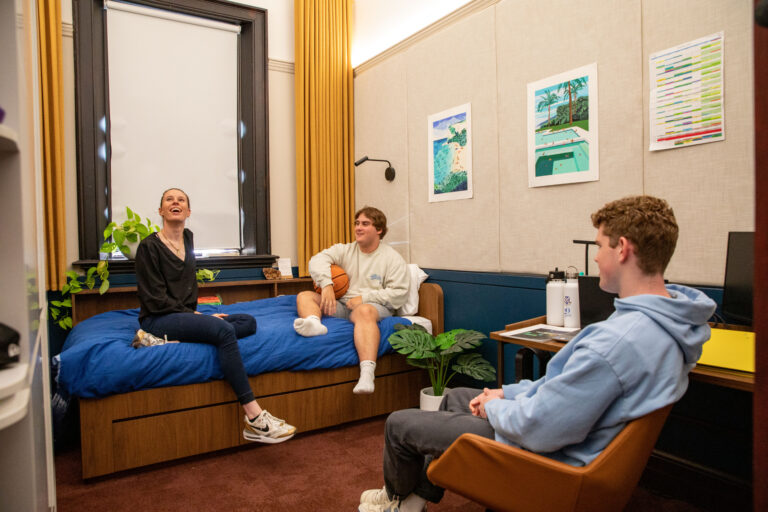
We are grateful for the enthusiastic support we have already received from our community so far, such as that from alumnus Dr Denis Gordon OAM (Fr 1954), who said:
“The Main Building is beautiful and holds many fond memories for me, as I’m sure it does for so many others. In my years at College this lovely main building was the preferred place to live. I sincerely hope that generations of students to come will have the most wonderful time living there, as I did.” Dr Denis Gordon OAM (Fr 1954)
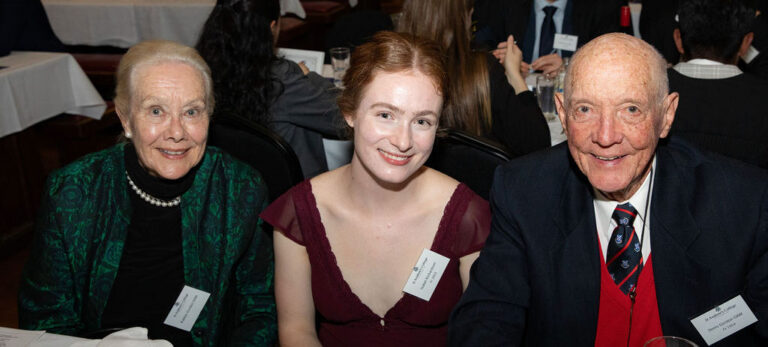
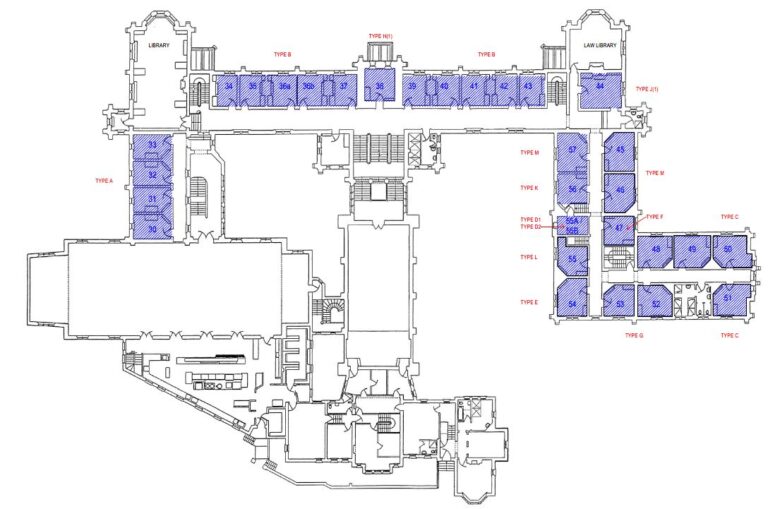
So far, thanks to the generosity of our community, we can fund three Main Building bedrooms! Our goal over the next six months is to fund as many as possible. Will you help us?
Naming Opportunities
This exciting project offers the opportunity to have a room named in recognition of your gift and donor wall recognition opportunities. There are tailored options to suit your giving preferences, including pledging your support over multiple years.
For more information and to discuss these options, contact Director of Advancement, Hannah Atwell, via: T: 61 2 9565 7303 M: 0434 728 720 or E: advancement@standrewscollege.edu.au
Junior Common Room (JCR) Refurbishment
A vibrant and purposeful common room is essential to the student experience at a residential college. Initial concepts for upgrading our currently under-utilised JCR envisage the dual operation of a daytime café that converts into an evening bar as required.
The Major Works Committee, in collaboration with the Students’ Club, have completed a feasibility study and is currently determining the scope, operational requirements and estimated timeline of the project.
Depending on required building approvals, the renovations are forecast to be completed by the summer of 2024. Works will involve creating a women’s bathroom, kitchen facilities, comfortable café and dining areas, outdoor and indoor seating, enhanced accessibility and flooring, and additional lounge, study and recreation areas.
Our vision is to create an inviting, multi-purpose space that caters to various social and study needs. It will be a place for students to bring their visiting family and for hosting alumni events.
This project is a major priority for the College, and we are very excited to report on its progress as it unfolds. Watch this space!
